Specifications
Construction of the Building
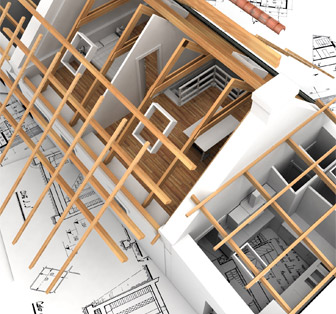
Foundation
Strip foundation, cast in-situ reinforced concrete
Ceilings
Reinforced concrete panels
Interior walls
150 mm Fibo blocks
Exterior walls
190 mm Columbia blocks
Roof
Covered with two layers of roofing felt and high-quality waterproofing, additionally insulated with a 300 mm layer of mineral wool
Façade
Part of finishing – plaster, part of the surface is covered with impregnated and painted wooden lining
Utilities
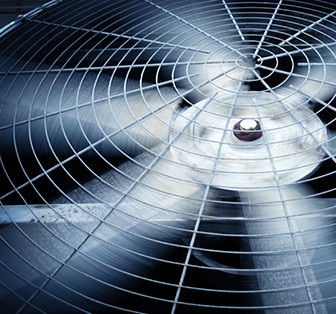
Ventilation
Forced ventilation with heat recovery. Mains for air extract connection in the kitchen
Heating
Water-to-air heat pump. Water floor heating on the first and second floors
Water supply and sewerage
All utilities are completely hidden and installed inside walls and floors
Electricity
High and low current boards, double-rate electricity meters
Windows, Balconies, Terrace
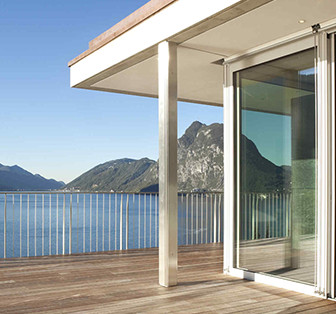
Windows
Triple glass pane
Doors
Wooden, insulated
Terrace
Wooden, using a special terrace board
Internal Finishing
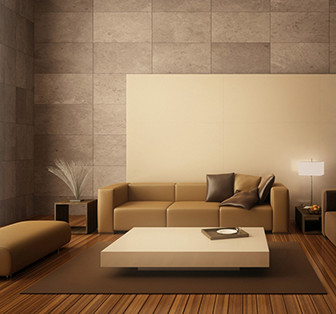
Selected separately, upon the customer’s request from among proposed packages.
Land Area and Parking Lot
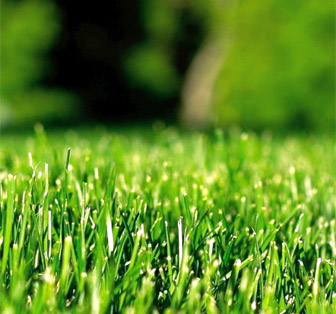
Plot area
690.3 m² and 866.7 m²
Parking spaces
For two or more cars, covered with paving stone
Perking entrances
Individual
Other

Data/Internet cables (CAT6)
In each room
Readiness to connect signaling and fire alarm sensors
Yes
Outdoor watering tap
Yes